The 2020 CHBA Home Buyer Preference Survey, powered by Avid Ratings Canada, showed an interesting trend in the size of homes that Canadians are expecting to buy. The study asked recent buyers what size of home they’d be looking for if they were in the market again. It found that 56 percent of buyers expected they’d be looking for a home that provided under 2,100 square feet of living space, and 40 percent indicated 1,800 square feet or less. This is a shift from buying patterns a decade ago, when average new homes were in the 2,400 square foot range.
So what is spurring this trend? Less maintenance and upkeep? Smaller families? Cost?
To get an idea, the survey also asked participants what they would ‘trade-off’ to make their next home more affordable if their new home budget was stretched and they needed to bring costs down. At the top of the list? Opting for a somewhat smaller home.
In contrast, very few buyers were willing to compromise on their desired new home features, or settle for a lesser quality of construction. They even preferred a small home over a smaller lot.
With the growing interest in smaller homes suggested by the survey, the question of how to make a smaller space feel bigger becomes very relevant. And these days, when many of us are working, learning, and spending more time at home, the question is particularly timely.
The answer? Great design.
If you are a prospective new home buyer, there are numerous design approaches you’ll want to keep in mind when looking for a smaller home.
Rosaline Hill is an Ottawa-area architect and development consultant who devotes much of her practice to in-fill projects, where space is most often at a premium. She believes that, “as building lots gets smaller, design challenges get bigger. But with skillful design, it is quite possible to have a smaller home that is better to live in.”
At the top of Rosaline’s list is careful use of light and volume.
“Look for a balance between open concept layout and design features that demarcate the different areas of the home that open into one another. For instance, slight changes in ceiling height between the kitchen and living room can make them feel like separate spaces,” she notes.
The placement and orientation of stairways can also have a real impact on the sense of space in adjoining areas. If well designed, this can provide a greater sense of openness.
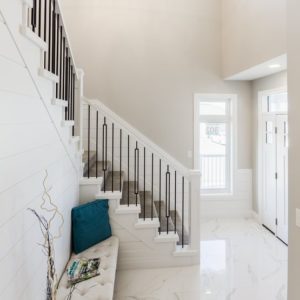
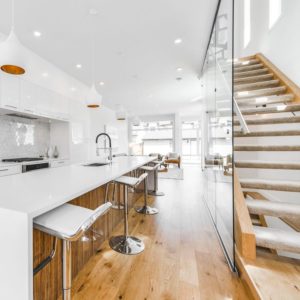
From left to right: Bright foyer with open staircase by Delonix Homes of Saskatoon, SK.; Open-concept kitchen with glass staircase by DeanMark Developments of Calgary, AB.
Equally important is the sizing and placement of windows.
Larger windows and lots of light have a big impact on how a home feels. Rooms with windows on multiple sides, or with corner windows, will feel more spacious. Similarly, if the home has an outdoor living space like a deck, windows or glass doors positioned skillfully can visually connect the indoor and outdoor areas, giving an expanded the sense of space to the home.
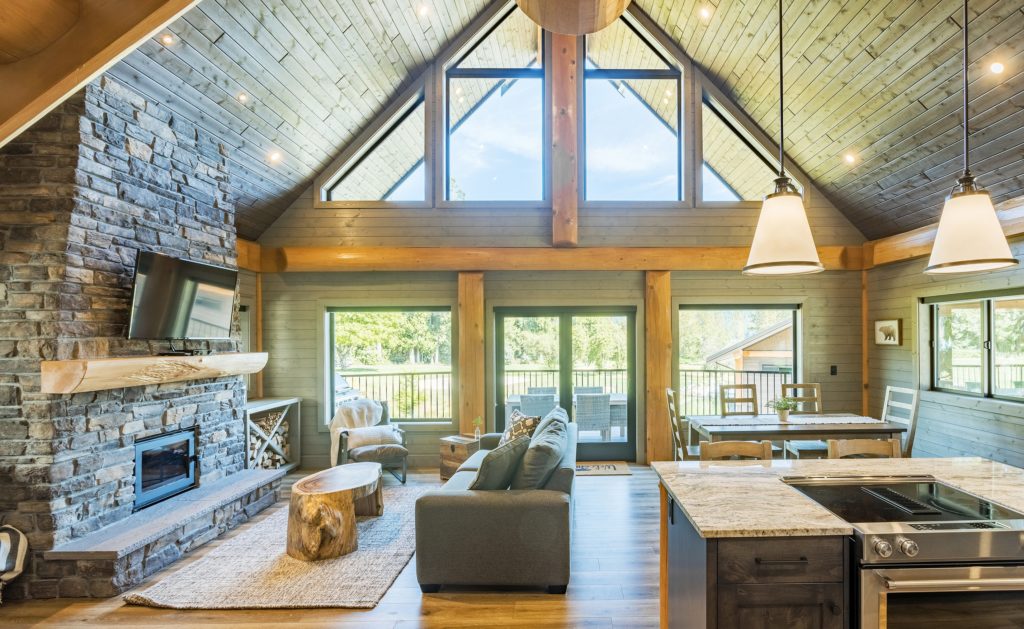
Large, bright windows on A-frame design by Lacey Construction of Fraser Valley, BC.
It is also important that a smaller home provides all of the functionality of a bigger home. Again, careful design is the key to achieving this.
Laundry rooms or nooks need to be placed for the most convenient use. In kitchens, there should be no compromise on storage area. Small spaces in the home, such as window seats or desk nooks, can provide delightful retreats or function as dedicated work spaces.
Because smaller homes cannot easily accommodate larger-home features like a mud room, the design of entranceways and associated storage areas gains importance. There needs to be sufficient and convenient storage space not only for coats and boots, but also for family gear like hockey bags or bike helmets.
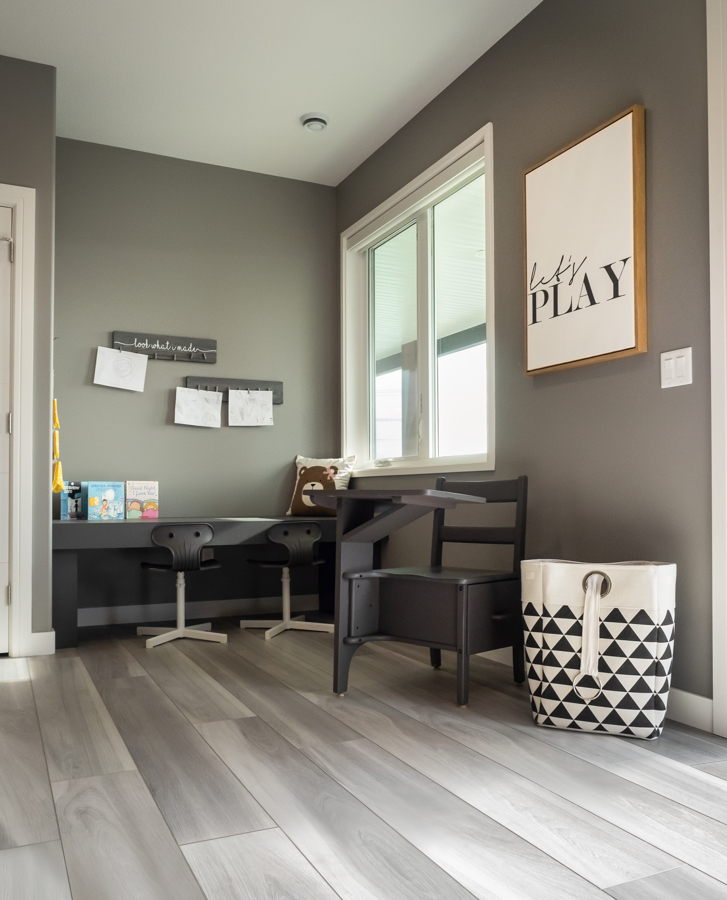
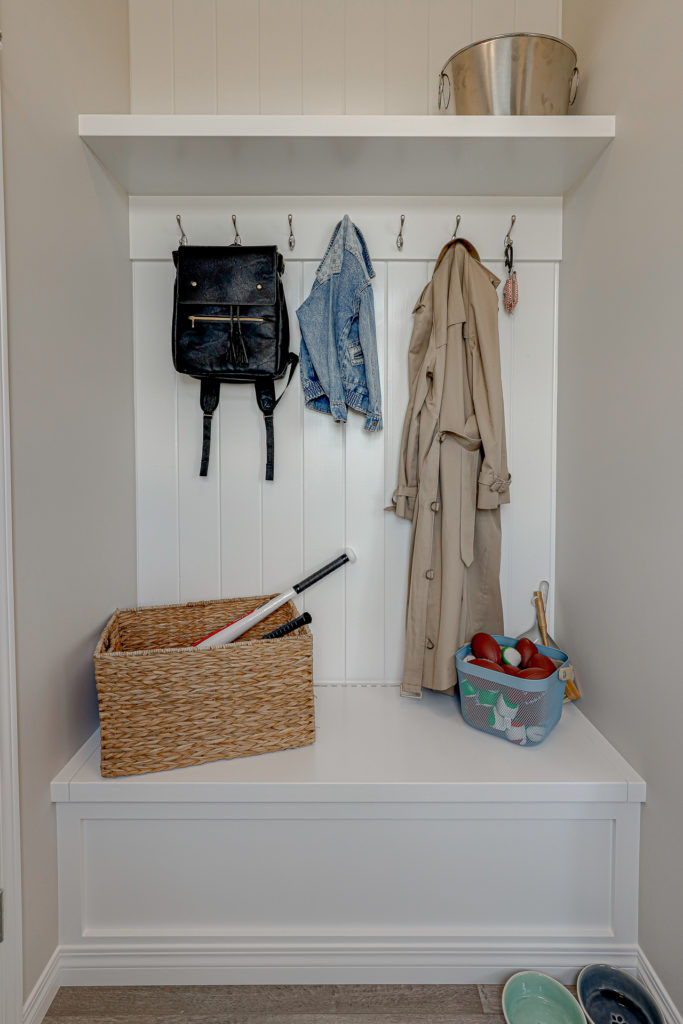
From left to right: Desk nook and play area by Colbray Homes of Red Deer, AB.; Thoughtful storage area in entry way of home by Homes by Dream of Regina, SK.
Rosaline Hill notes that a smaller home, “still needs to function for everyone in the family.” Skillful design ensures that every square foot is used to the best advantage, that functionality isn’t compromised, and that the home delivers the same quality of living of a much bigger space.
If you’re looking for home design inspiration, the @CHBANational Instagram account showcases award-winning Canadian homes with a variety of styles and unique design ideas.
